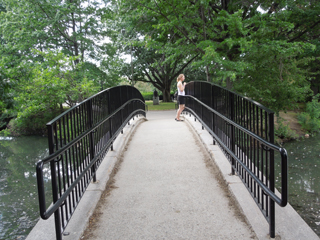BACK BAY FENS & FREDERICK LAW OLMSTED
BOSTON, MASSACHUSETTS
“We want a ground to which people may easily go when the day’s work is done, and where they may stroll for an hour, seeing, hearing and feeling nothing of the bustle and jar of the streets where they shall, in effect, find the city put far away from them…We want, especially, the greatest possible contrast with the restraining and confining conditions of the town…" (Frederick Law Olmstead)
The Back Bay Fens originally designed and restored by America’s first landscape architect Frederick Law Olmsted, was the first in a series of six parks created at the request of the Boston Park District. The landscape and the public use of the Back Bay Fens have changed since Olmsted’s reconstruction. His initial work though laid the foundation for the continued development of the Back Bay as it is today.

During 1878 Frederick Law Olmsted and his partner at that time, Calvert Vaux, drew to a close the 20 year span of planning and the subsequent development of Central Park in New York. By then, when the Boston Park System approached Olmsted to finalize discussions they had been having with him for several years to develop a park system for the city, he was well known for his designs of public parks and landscapes. To Olmsted’s disappointment Boston did not have the funding for a complete park system at that time. It would be one park. The development of that one park would eventually build land in the Fens that could support commercial and residential properties, recreational spaces and important to Olmsted, additional green spaces for all citizens of Boston irregardless of race or social and economic status.
When Boston called on Olmsted in 1878 to work on preliminary plans to create a storm-water park on swampland with a putrid, polluted stretch of water, the Back Bay was a tidal estuary of the Charles River, which backed up at high tide and overflowed its banks. It was also a raw sewage dump at low tide. Several different manufacturing industries had exacerbated the pollution problem by building dams, raceways and basins for power mills, eliminating the natural flushing of the Back Bays water with the Charles River and into the harbor. Olmsted recognized the stagnant waterway as a problem of sanitary engineering and being a “Jack of many trades,” it was a situation he had studied previously on his travels to England and Europe. The city of Boston had been attempting to fill the Back Bay land unsuccessfully since 1858. Olmsted would undertake the first effort in this country at what we would now call wetland restoration.
Olmsted recognized the need for the reconstruction of the Fens to be used as a flood control structure to prevent the Muddy River and Stony Brook from flooding Back Bay properties. He designed the above ground Fens to act as an “earth formed” storage basin, a storm sewer handling the overflow of the pipes beneath it during heavy storms by slowly releasing the water to the Charles River, preventing flooding in the area. For sanitation purposes sewers were put in place to catch refuse before it could flow into the waterway and gates were installed to regulate the flow of water with the Charles River. He wanted to maintain a constant water level, never varying more then a foot, to avoid flooding at every high tide. Working with Boston’s city engineer and superintendent of sewers, the foundation needed was put in place for the extensive work to follow to stabilize the Back Bay land.
It took approximately six years for the filling operation and subsequent park portion of the original Back Bay Fens 130 acres to be completed. The reconstruction involved dredging in some areas, reshaping the line of water, and depositing of fill where required using specially designed derricks. Then the land was graded to contours as designed by Olmsted. Men worked night and day loading gravel taken from the hills of Needham nine miles from Boston, into train cars to be transported to the Back Bay. The gravel was then laid and spread for drainage and stability for the new marsh surface. Shorelines were sloped to specifications to provide storm water storage with heavy rains. It was a successful combination of landscape architecture and sanitary engineering.

Olmsted was not interested in a decorative park with well-maintained turf and bright exotic tropical floral displays, a trend popular with Bostonians in the Public Garden or the ornamental garden that had been designed in a competition for the site before his involvement. Olmsted designed landscapes by paying attention to the “character and the situation of the place,” a natural style of gardening; the philosophy of the English landscape designer Humphry Repton. Olmsted desired to keep his design true to the natural scenery and topography of the Fens. Being familiar with the vegetation of salt marshes from his boyhood days in Connecticut when the marshes were common, he suggested salt-tolerant species such as sedges, salt grass, salt cedar, sea-buckthorn, and beach plum. He was certain vegetation and cleaner water would attract and provide a habitat for wild fowl in waters that previously had been so foul, not even eels survived. Olmsted the “Park Maker,” refused to call the Back Bay a Park. The name he chose for the thin strip of salt marsh was Back Bay Fens, as fens is an ancient word for marsh or bog land.
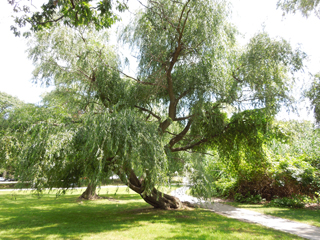
Olmsted designed a system of tree- lined paths, drives and bridle paths to circle the area for recreational purposes. Pathways were created for pedestrian walks in the basin above the salt marshes to avoid trampling of the vegetation. A system of boat launches for boating that would not interfere with the marsh’s glades, constructed islands and water life was planned for recreational purposes. The small islands in the waterway would provide habitat for waterfowl.
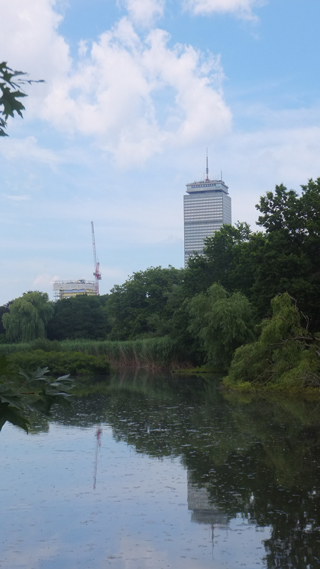
Olmsted asked his friend and architect, Henry Hobson Richardson (designer of Boston’s Trinity Church) to design a bridge to complement the landscape of the Fens. Boylston Street Bridge, cut out of blocks of Cape Ann granite, provided architectural interest in the landscape. At that time, a person standing on the bridge could see the downtown of the city of Boston. Richardson also designed the Stony Brook Gatehouse used as pump station to control the flow of water in the Back Bay Fens. It is currently the headquarters for the Emerald Necklace Conservancy and a visitor center.
When Boston entered into a contract with Olmsted for the design of a complete park system 1883, he purchased a farmhouse in Brookline where his friends Richardson and Charles Sprauge Sargent lived. Sargent, now his neighbor across the street, gave Olmsted who also had a deep appreciation and love of trees, a cucumber magnolia tree. The magnolia tree still grows at the home Olmsted named Fairsted, after his family’s ancestral village in the county of Essex, England. He used Fairsted as his office and place of business with his sons John Charles and Frederick Law, Jr. who would continue the business and carry on their father’s design principles into the 20th century after his death.
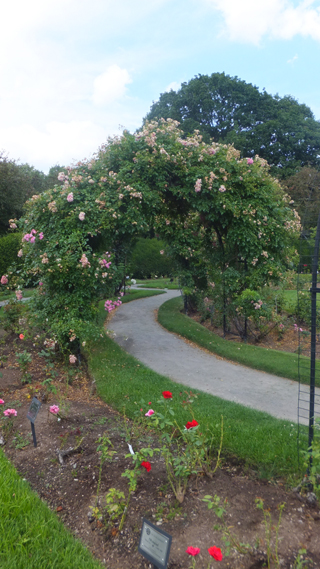
The damming of the Charles River in 1910 eventually turned the Fens into a freshwater marsh. This required much of the saltwater vegetation to be replaced. Subsequent filling altered the topography of Olmsted’s original landscape removing much of his marshland, creating a narrower river and the broader park that we currently view. In the 1920’s landscape architecture Arthur Shurcliff (a Boston native) added the rose garden, tidied Olmsted’s marsh by replacing vegetation with a formal landscape style popular at that time and cleared large areas for recreational play. During World War I a Victory Garden filled eleven acres of the Fens. With WWII the Fenway Victory Garden was established to provide wartime food supplies in response to rationing. Today over three hundred community gardeners tend seven acres of vegetables. The Robert D. Parker Victory Garden is one of the few original Victory Gardens in cultivation with flowers, herbs and vegetables.

A Veterans Memorial Park was put in place with monuments built to honor soldiers of World War II, the Korean and Vietnam Wars. A 17th century bronze temple bell dedicated to Bishamon, a Buddhist god of children and good luck was found on a scrape heap in Yokosuka by sailors on the USS Boston who salvaged the bell after WWII and brought it back to Boston in 1945. Later the Japanese government officially presented the bell to the city of Boston as a gesture of peace and friendship.
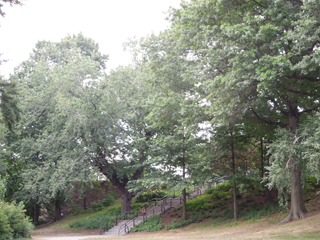
The Emerald Necklace Conservancy is a non-profit group protecting, restoring, maintaining, and promoting the six parks, including the waterways and parkways, designed by Olmsted. The Conservancy aims to re-establish the parks according to Olmsted’s vision. Current restoration work in the Back Bay Fens involved the design and planting of England Asters, ferns and Hydrangeas on steep slopes to prevent erosion. The Olmsted Tree Society, managed by the Conservancy (and its Public Partners) is a major initiative to raise money to replace damaged trees and replace new ones in the Back Bay Fens and the other five Olmsted designed parks.
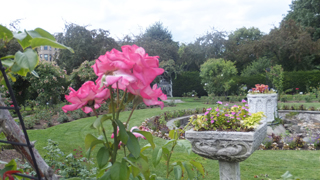
Over a period of time the Kelleher Rose Garden declined and by 2001, needed complete restoration. The Conservancy worked with rosarians and horticulture and landscape professionals to develop a master plan to rebuild the garden to its original design. Currently there are over 200 varieties of roses including Shurcliff-era historic roses, All American Rose Selections and the popular David Austin roses in the restored garden. Volunteers work weekly throughout the season to maintain the 1500 plants in the reconstructed garden.
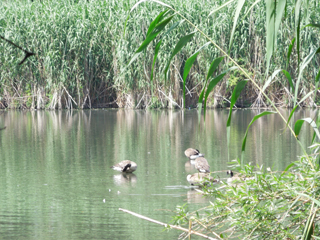
Time and neglect has affected the quality of the Back Bay Fens and adjoining parks and waterways. Shoreline Phragmites in the Fens and Japanese knotweed and purple loosestrife in the woodland parks have become not only a maintenance problem requiring their continuous removal but an ecological threat as well. The non-native invasive plants crowd out the native vegetation altering the marshes water quality and wildlife habitat. As one of their many goals the Muddy Restoration Project and the Conservancy are attempting to improve the habitat for wild life in and along the river area by removing these invasive species and replacing them with water plants, wetland species, shrubs and trees.
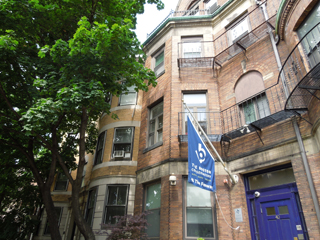
Olmsted’s framework of the storm water and sewer system that was put in place had allowed the city of Boston to continue to expand, filling in marsh with dry land. The urban landscape of the Back Bay Fens is now surrounded with streets, commercial properties, upscale brick row houses and numerous cultural and educational institutions. The Boston Conservatory of Music, Dance & Theatre is directly across the street from the Fens. For a city that is passionate about sports, Fenway Park the home of the Boston Red Sox’s is a short distance away.

Charles Sprague Sargent had proposed to a skeptical Olmsted as early as 1873, an arboretum where scenery and the arrangement of plants for scientific study could be designed. By 1882 with Olmsted’s negotiations with the city of Boston for funds and land owned by Harvard University to become a part of the public park system, construction based on Olmsted designs began at Arnold Arboretum. Franklin Park in 1885, was designed (as was Central Park) based on Joseph Paxton’s Birkenhead or “People Park,” in Liverpool, England that Olmsted had first visited as a young man which shaped his philosophy recognizing the social and spiritual value of parks for all people. The Muddy River Valley (or Riverway) was another park designed as a solution to major drainage and disease problems. A river was converted into a stream and a swamp into ponds. Later the southern section of ponds were renamed Olmsted Park. Jamaica Pond was a fresh water pond. Olmsted saw that it’s natural terrain and beauty of water and trees needed only a few changes in the landscape. Olmsted then designed paths, parkways and bridle paths to link the chain of parks from the Back Bay Fens to Franklin Park.
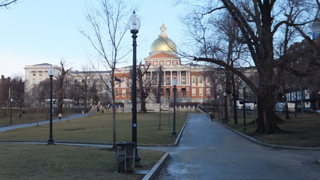
Olmsted was able to integrate into his park design the Boston Common, the Public Garden and the narrow tree lined green link, Commonwealth Avenue. An Emerald Necklace walk, bicycle ride or a run (as Bostonians have a reputation for) starting from the Common at the foot of the historic Massachusetts State House on Beacon Hill, encompasses 1,100 acres over seven miles. The “Green Ribbon” weaves through the historic center of Boston to trails that follow tree lined waterways, and roadways, ponds and woodlands. Open land and recreational spaces for ball fields and golf, gardens, a world-renowned arboretum (the Arnold Arboretum), and a zoo are integral links in the chain.
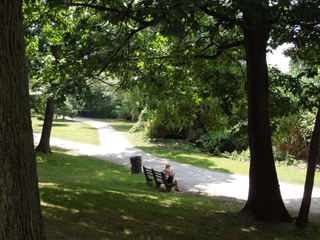
The continuous series of parks that Olmsted created for the people of the city of Boston covered the last twenty years of his working life. He retired in 1895 due to failing health of body and mind and died in 1903, ironically in an asylum for which he had earlier in his life designed the grounds. It is a lasting reflection of his tireless work for citizens throughout our country to maintain valuable center city land as green spaces to provide a retreat from city activities, tensions and pressures. By avoiding distractions in the landscape with unnecessary decorations of novelty and fashions, he simplified his scheme allowing the visitor to quiet the conscious mind and unconsciously connect with nature, providing nourishment and restoration of mind, body and spirit.
Photos
Deborah McMillin and Cara McMillin
References
Beveridge, Charles & Rocheleau, Paul Frederick Law Olmsted Designing the American Landscape Rizzoli International Publications, Inc., 1995
Martin, Justin Genius of Place The Life of Frederick Law Olmsted Da Capo Press, Cambridge, MA 2011
MMOC Muddy River Restoration Project
Poole, Kathy Boston’s Back Bay Fens: A Sectional Story 1997
Quotation: Frederick Law Olmsted – A Paper read before the American Social Science Association at the Lowell Institute, Boston, Feb. 25, 1870
The Emerald Necklace Conservancy
